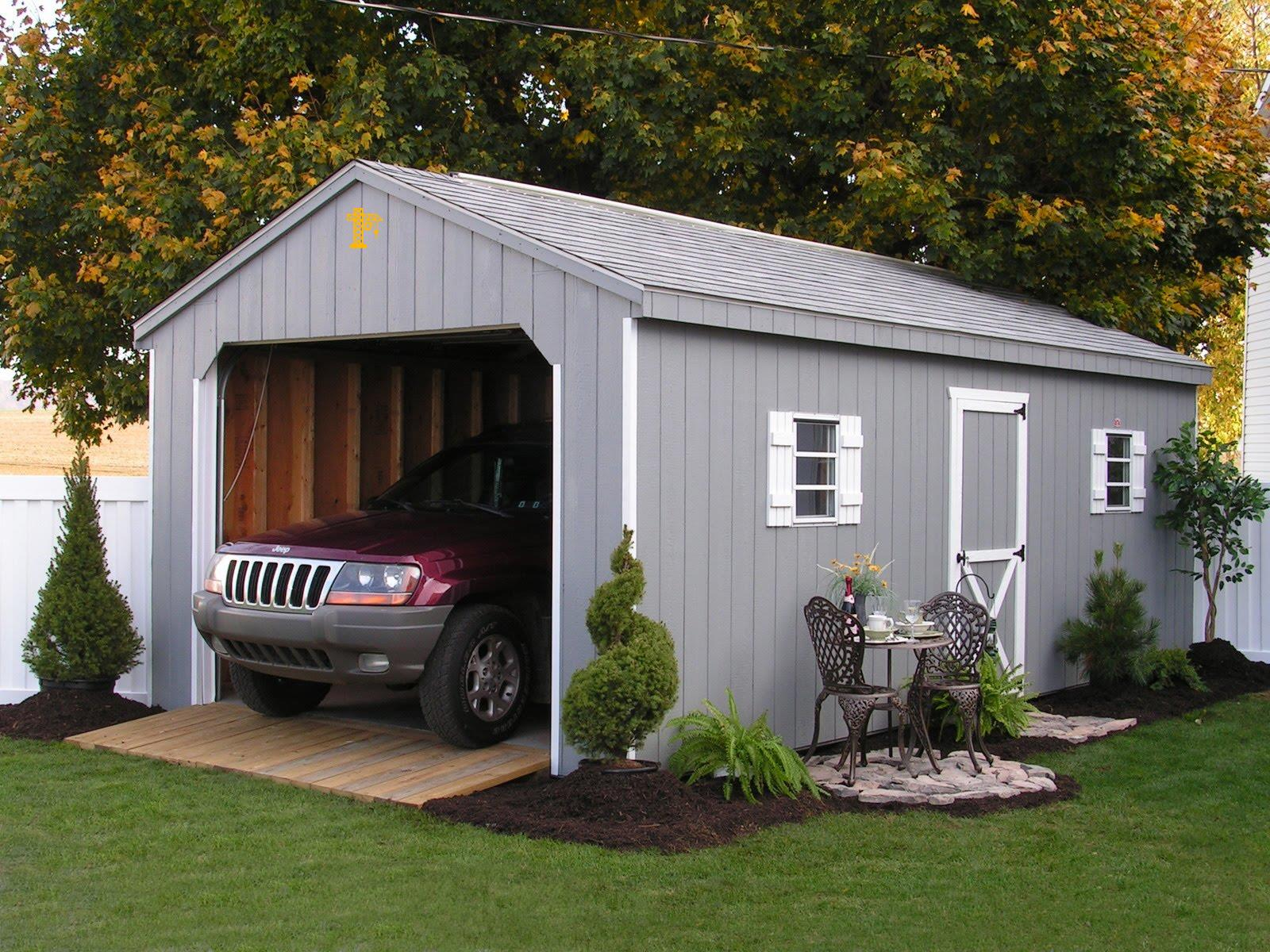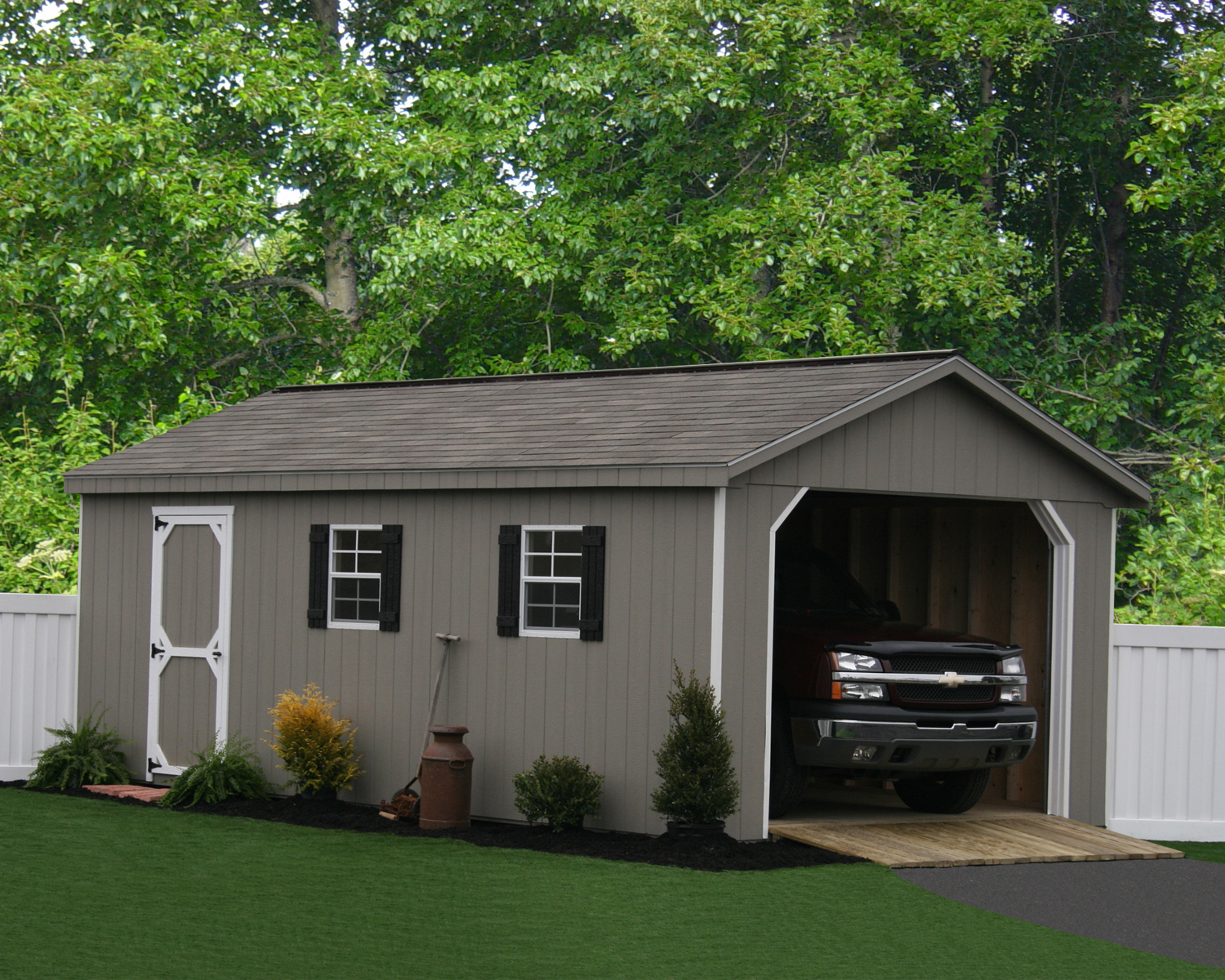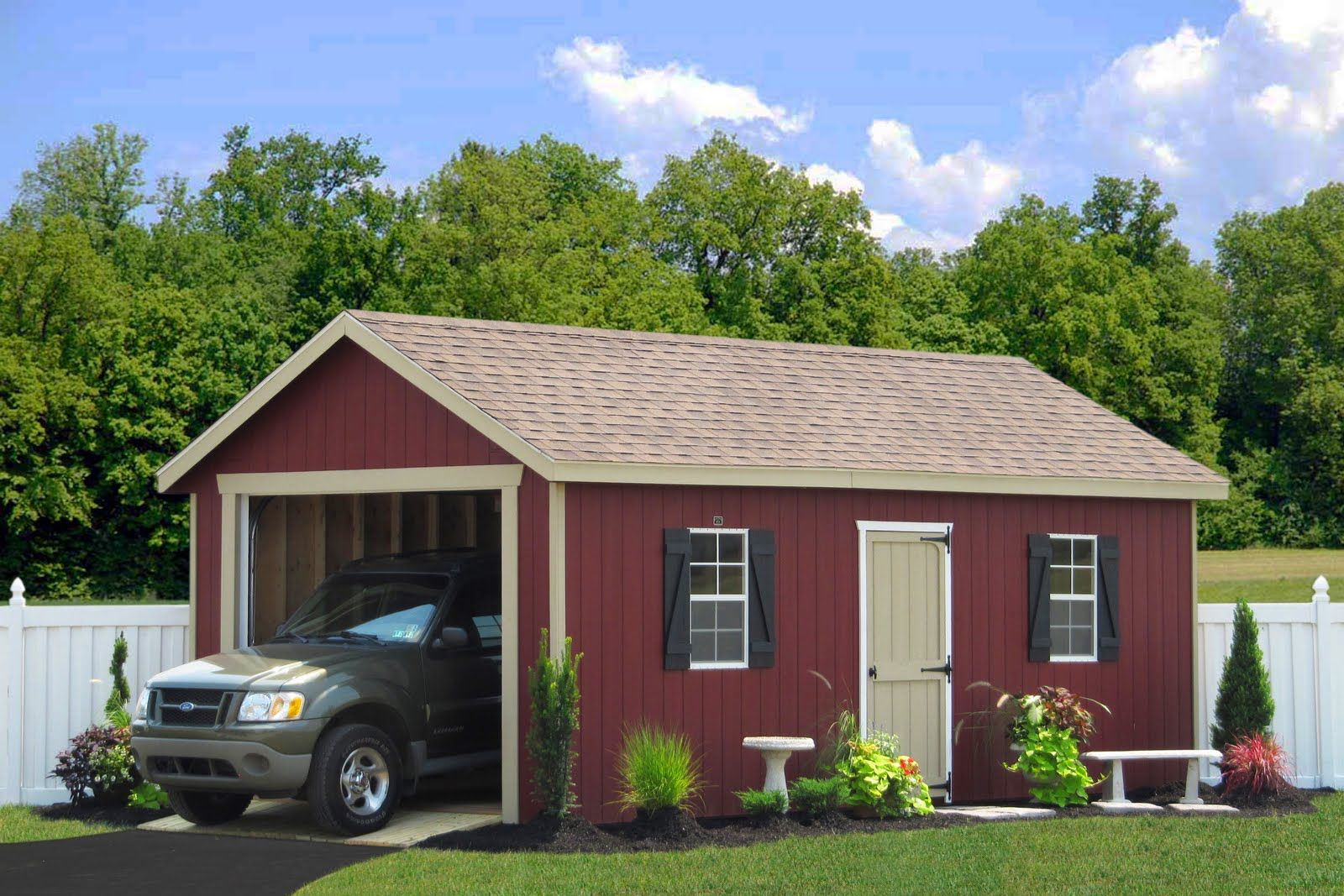Tailored Plans for Your Single Car Garage
At 60 Square, we have the skills and knowledge to design single car garages that maximise the new 60 square metre building provision. Recent changes to the building code now allow Auckland homeowners to construct a single car garage up to 60 square metres on their property, providing more space and value without the need for resource consent. Our team brings years of expertise in architectural planning to ensure your project complies with the regulations while delivering a design that suits your property and lifestyle. From planning to execution, we ensure your garage is designed to fit perfectly with your space, every step of the way. Whether you need a simple car shelter or a multi-purpose garage that doubles as storage or a workshop, our designs are practical and visually appealing.
Complete Solutions from Start to Finish
We know that creating a single car garage goes beyond simply drawing up blueprints. That is why we offer a full-service approach, taking care of everything from the first sketch to the final touches. With us, you won’t have to lift a finger as we ensure the whole process is smooth, easy, and exactly what you need. We handle site assessments, detailed planning, and preparation for building consent applications. Our designs focus on functionality, durability, and aesthetic appeal, ensuring your garage not only meets the 60 sqm building guidelines but also complements your home. We put an emphasis on economical and environmentally friendly construction methods, which will make the process easy for you. With our in-depth knowledge of the new building provisions, we are here to turn your vision of a single car garage into tangible reality.
Contact us today to get started on your single car garage plan and make the most of your property with 60 Square’s trusted expertise.



