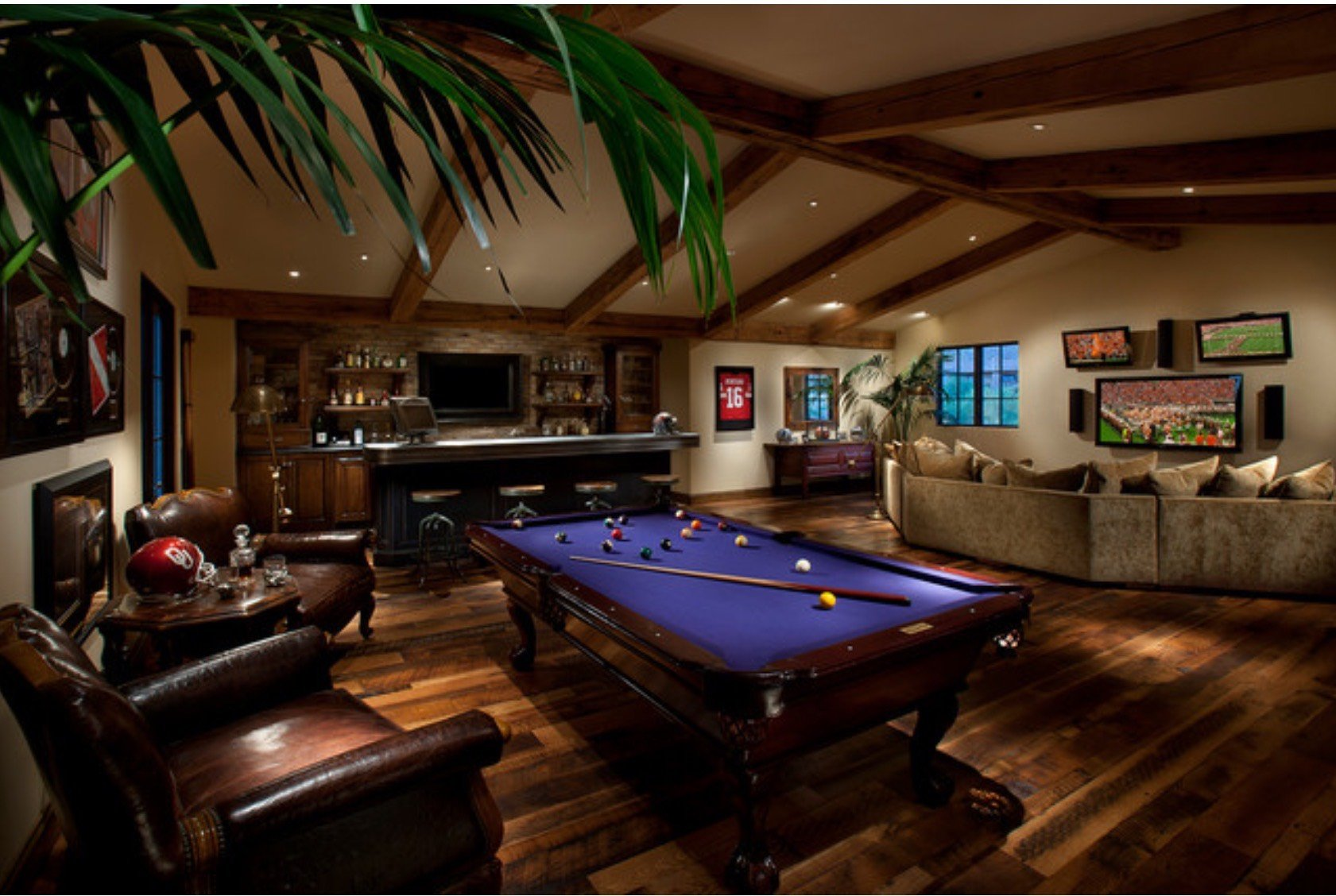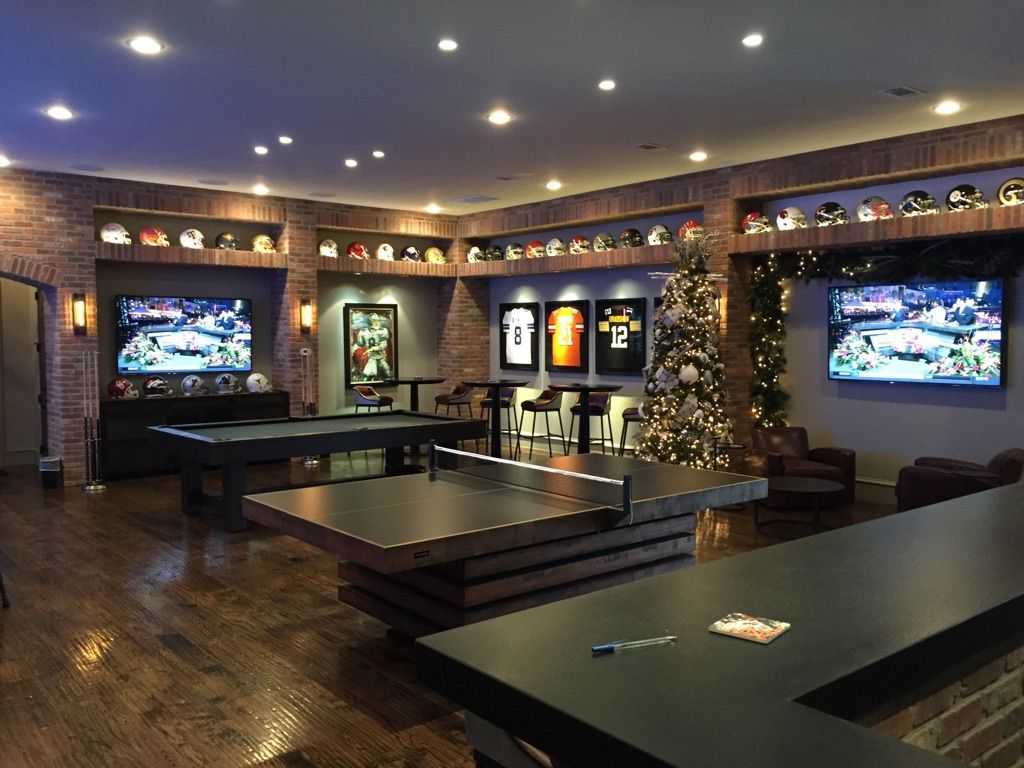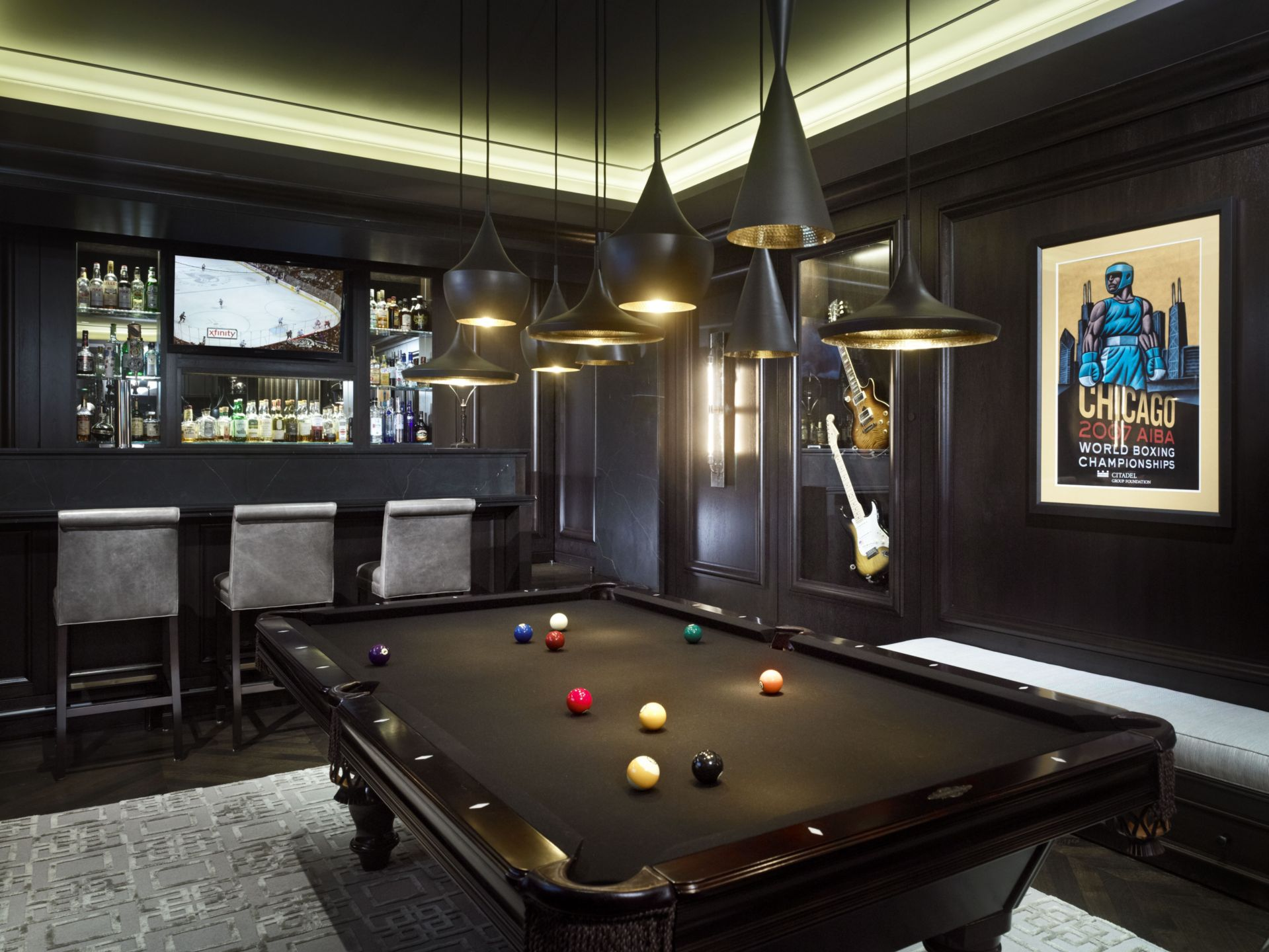Bring Your Mancave Vision to Life
You can now construct a separate, self-contained unit up to 60 square meters in size on your property without requiring a resource consent according to recent revisions in building regulations. This opens up exciting possibilities, especially for those looking to create a dedicated mancave. Whether you dream of a space for relaxation, hobbies, or a private retreat, 60 Square is all in to help you turn your vision into something real. Our expert team specialises in designing and planning these 60 sqm structures, providing you with a functional and stylish mancave that fits perfectly on your property. We take care of everything, making sure no detail is missed, from designing the right layout to selecting the best materials and finishes.
Hassle-Free Design and Planning for Your Mancave Project
From concept to completion, 60 Square provides a fully personalised service designed around what you need. We start by getting a sense of your goals and how you want the space to function. Then, our skilled architects handle all the planning, ensuring your mancave meets the building code and the necessary consents. The design will focus on maximising the 60 square metres, incorporating your ideas for layout, lighting, storage, and any special features you may have in mind. Our team takes care of the technical details, allowing you to focus on the fun part: making your dream mancave a reality.
With our in-depth knowledge of Auckland’s architectural guidelines and the latest regulations, you can be confident that your mancave project will proceed smoothly and efficiently. Whether it is a creative workshop, a fun hangout spot, or just a peaceful private space to relax, 60 Square will craft a mancave that fits your lifestyle and enhances your property. We stick to your budget and timeline to create a mancave you will love showing off.
Let us take your ideas and create a mancave that matches your property and complies with all applicable laws.



