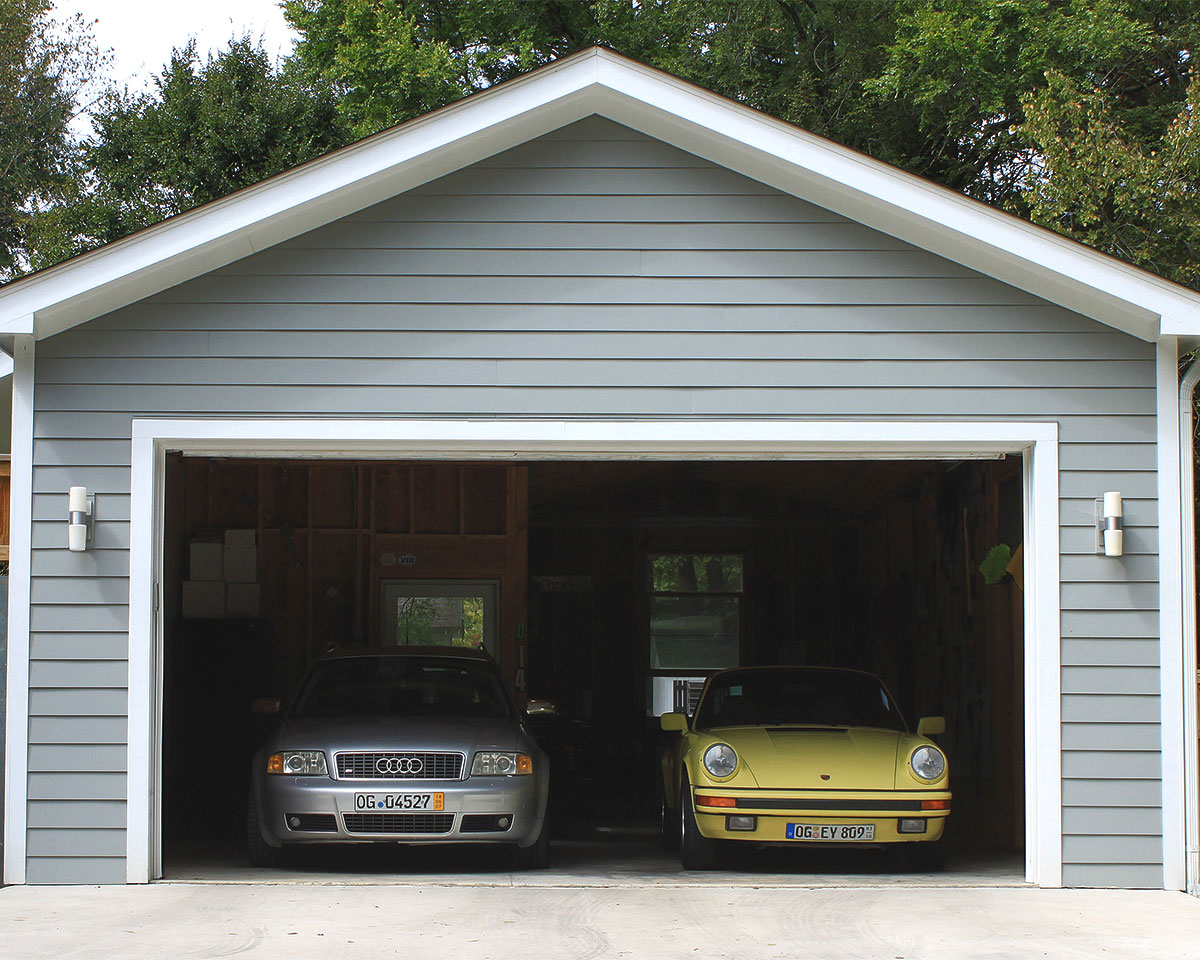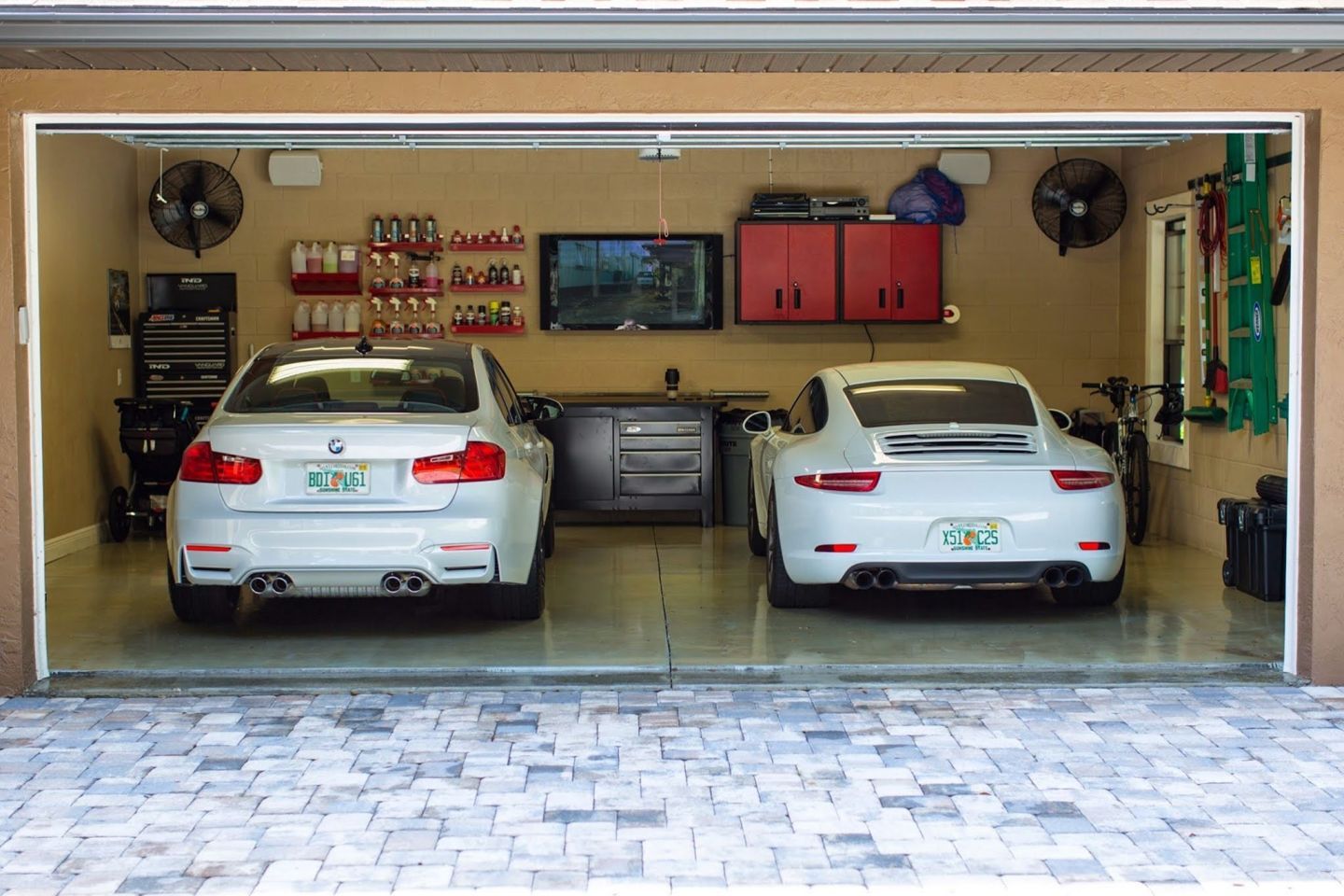Creating the Perfect Double Car Garage Plan
At 60 Square, we have the knowledge and resources to design and deliver plans for double car garages tailored to the new 60-square-metre building code provisions in Auckland. The recent updates to the building code allow for the construction of separate structures, such as garages, up to 60 sqm without needing a Resource Consent. This is the perfect opportunity to enhance your property with a spacious, functional garage while staying compliant with local regulations. Whether you are looking to securely store vehicles, create extra storage, or incorporate a multipurpose space into your garage, our team ensures that your project aligns with your vision and Auckland’s regulations. We provide a seamless experience, guiding you through planning, design, and obtaining the required building consent.
Build Your Ideal Space with 60 Square: End-to-End Expertise for Your Double Car Garage Project
We begin by getting to know your needs and exploring the possibilities for your property. From assessing the site to discussing design ideas and crafting detailed plans, we make sure every aspect of your double car garage is designed just for you. We account for optimal vehicle access, storage efficiency, and aesthetic appeal, ensuring the design complements your property. Our experienced architects at 60 Square are well-versed in Auckland’s building standards, so you can trust us to navigate the consent process effectively. We focus on crafting a plan that works for you today and stands the test of time, adding lasting value to your property while meeting all your needs.
A double car garage is more than just a place to park—it is an investment in convenience and property value. With 60 Square’s expertise in designing 60 sqm structures, we are here to take your ideas and make them work in the real world. Ready to start? Contact us today.



