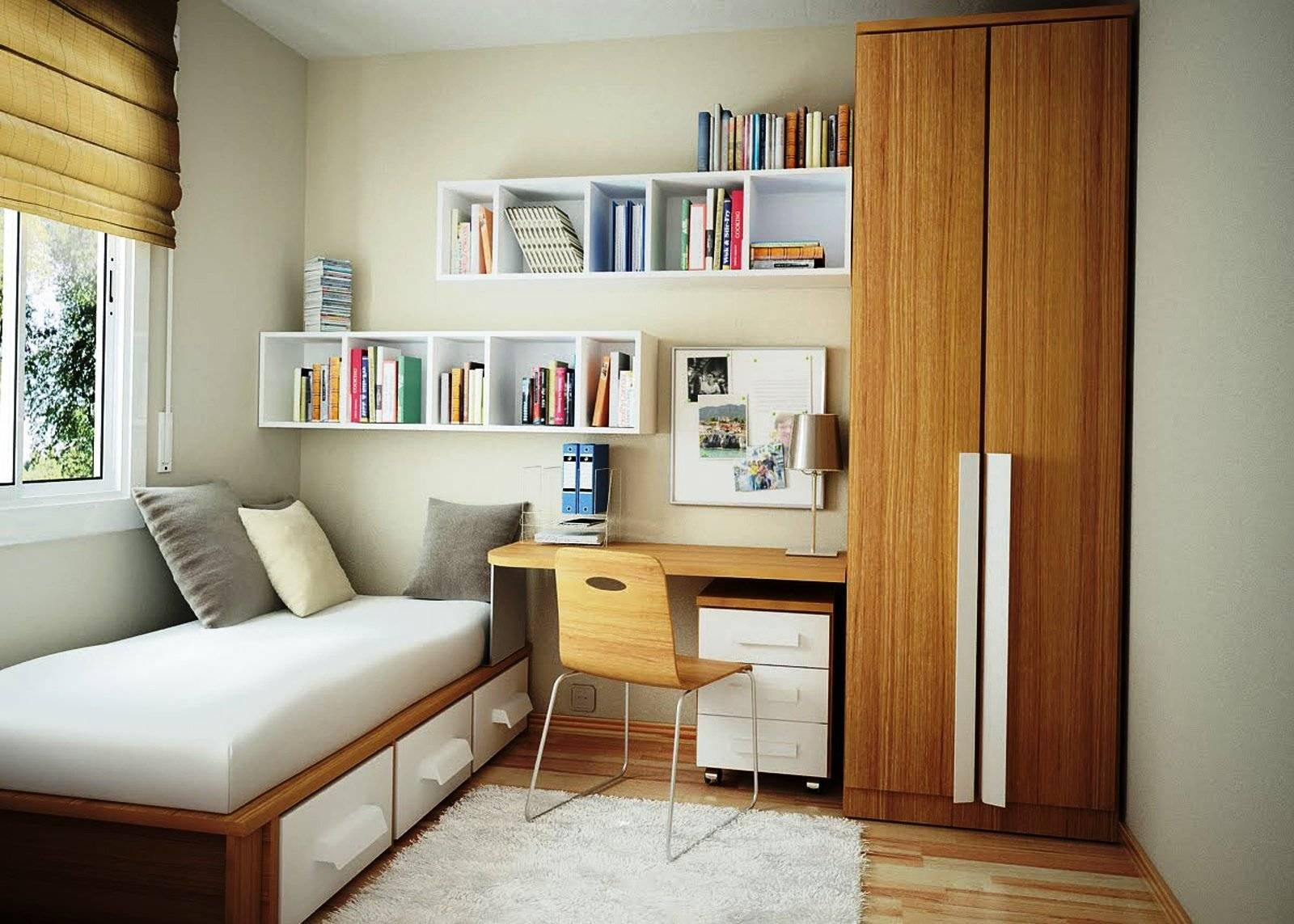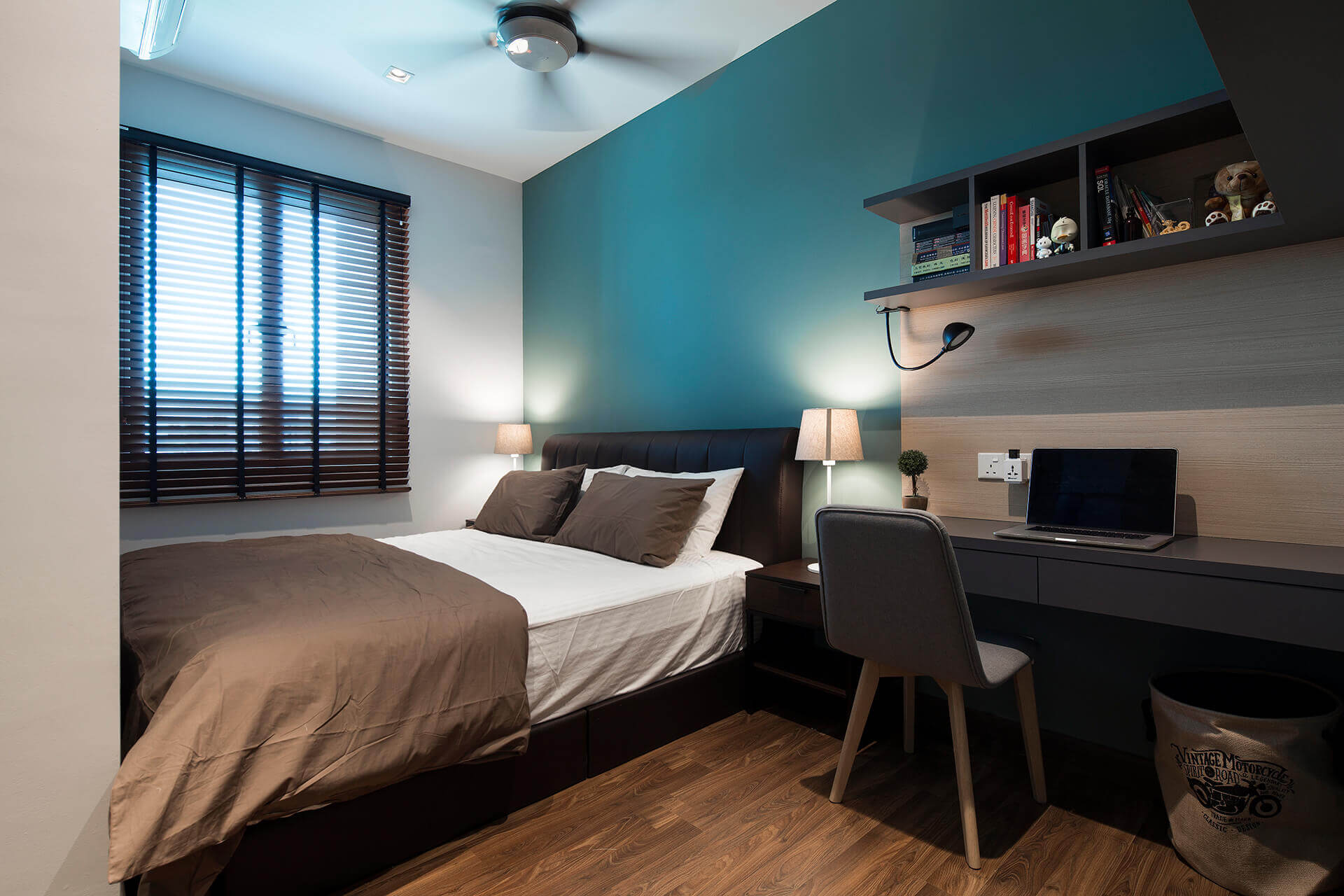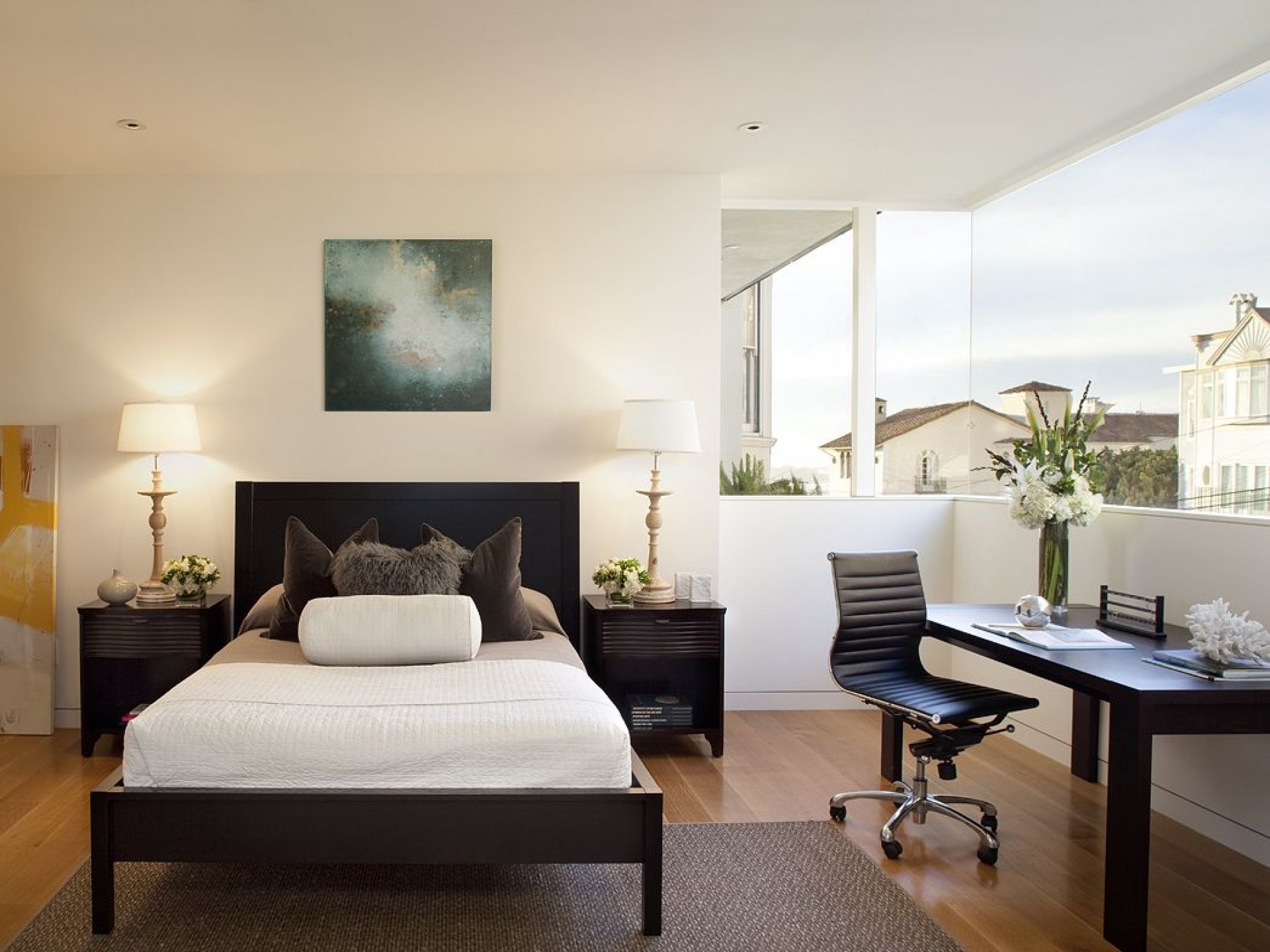Your Perfect 2-Bedroom + Study Plan Tailored for 60 Square Metres
Creating practical and fashionable living spaces has never been simpler, thanks to recent changes to New Zealand’s building code that permit self-contained units up to 60 square metres without requiring resource consent. At 60 Square, we have rich expertise in creating 2-bedroom + study plans that make the most of available space and provide a space that is open, cosy, and customised to your requirements. Our expert team understands the unique requirements of compact designs, ensuring that your project aligns seamlessly with the new regulations. From the first idea to the final sign-off, we will be with you at every stage, ensuring a smooth journey from start to finish. Our goal is to create a space that doesn’t just meet the rules—it redefines what is possible within 60 square metres. Imagine a home that is perfect for small families, working professionals, or as a private rental unit. With thoughtful layouts, natural lighting, and multifunctional spaces, our 2-bedroom + study designs offer the perfect balance of style and practicality.
End-to-End Expertise for Your Project
At 60 Square, we go beyond just drawing up plans—we are here to make the entire building process smoother for you. From the very first chat, we take the time to listen to your ideas, budget, and the specifics of your site, so we can create a plan that truly fits your vision without the hassle. From there, our team will craft a tailored design that maximises functionality while meeting your personal preferences. Once your design is finalised, we will help navigate building consent requirements and coordinate with trusted professionals to bring your vision to life. Whether it is a compact family house or an extra unit on your land, our experience guarantees a stress-free and easy process.
Reach out to 60 Square and let us show you how our 2-bedroom + study plans can unlock the potential of your property, creating a space that is both practical and modern, designed just for you.



